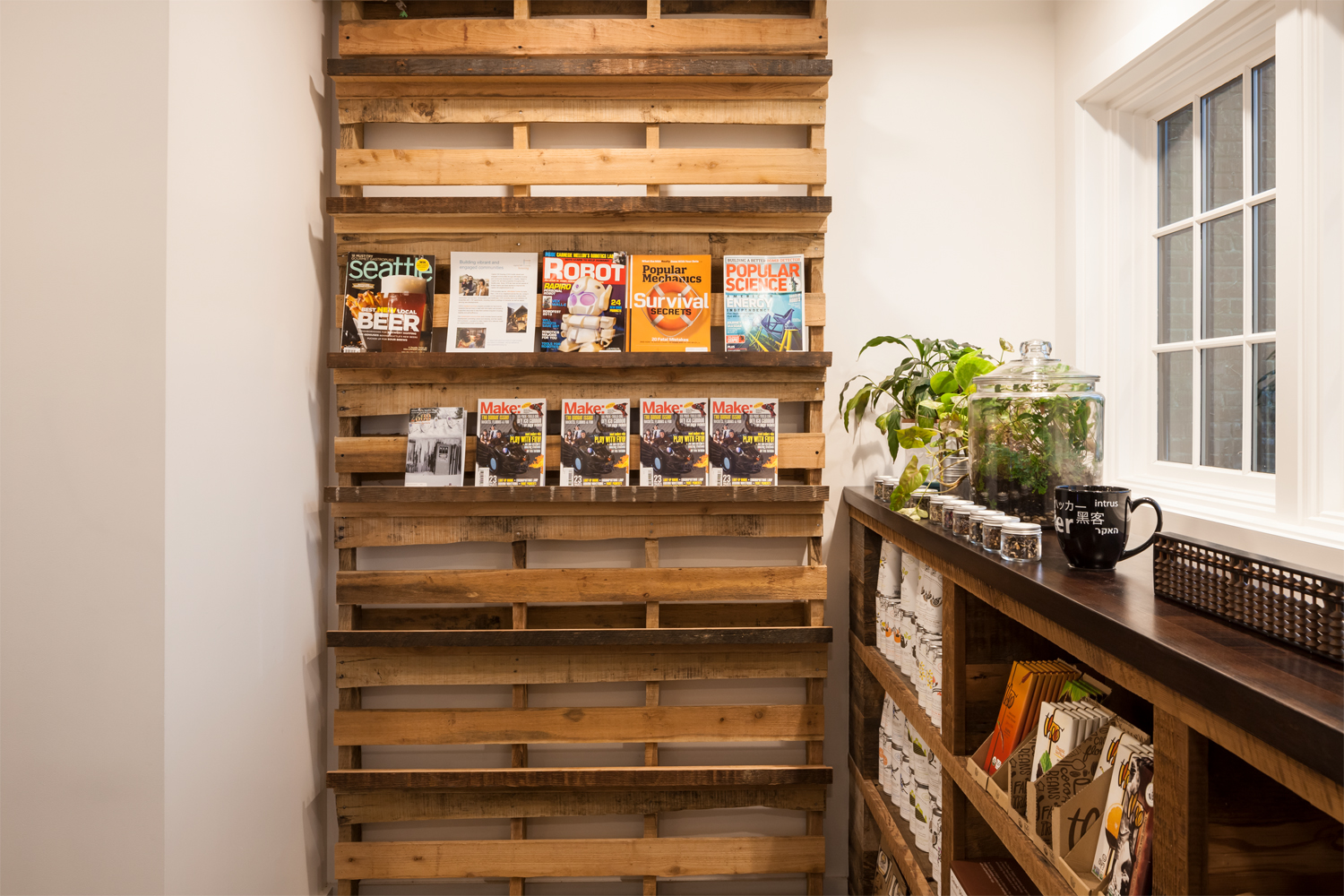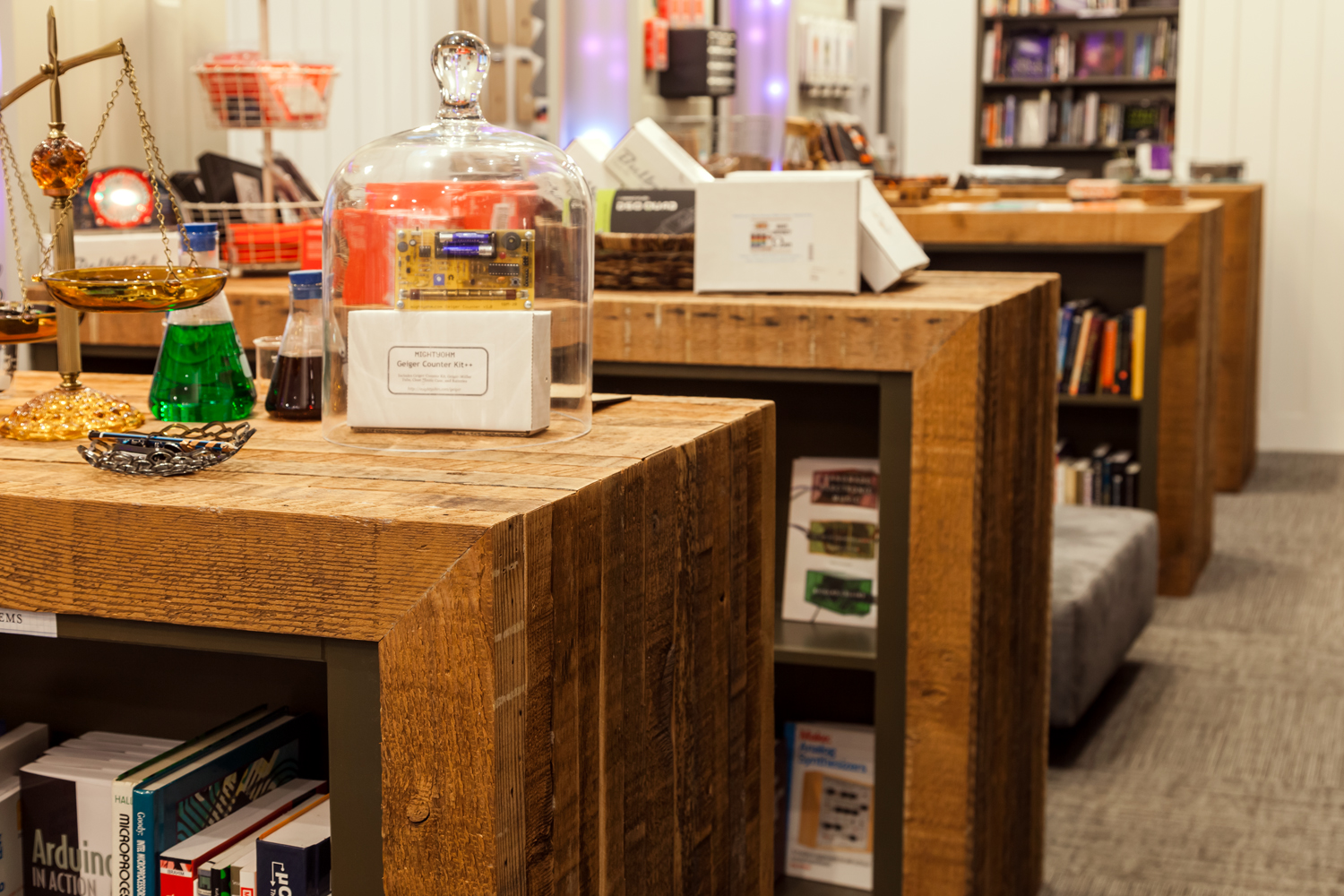Ada’s Technical Books and Cafe































the Story
This is one of my favorite projects. It all started with an abandoned house that looked like something straight out of the movie, Fight Club. We had a lot of work to do to make it into a bookstore and cafe. The cool thing about this project is that the clients could have torn down this old house to put up a much larger building, but they saw the value in keeping the old house and giving it some updates. The Capitol Hill community in Seattle greatly appreciated it. We filled in the front porch reusing the columns and tried to make it look like it had always been there. We opened up the inside and reused as much as we could. We took all the framing and used it in the casework. We used the old doors as a display wall for announcements and new books. The clients were tech folks so we had to incorporate tech some way. We used LED light strips in-between the old doors to highlight old vs new. Books old, tech new. It was great because the client had taken courses on LED lighting in college, so she had a project and it came out great!
Inside we also had a cafe. For the cafe tabletops, we used the reclaimed frames and made custom shadow box tables. We designed them so they could easily swap out display items, but were still water resistant to avoid any spills. In one of the shadow boxes, the clients had the idea to use compasses because they would react to the magnets in cell phones. It’s really cool how you can move your phone over the table and the compasses move with it. As part of the design, we grabbed some of the side space to include an ADA ramp and a courtyard. In the back, we added a second story addition. The addition was for more book space and a community room. Just adjacent to the community room is a hidden bar called the Lab. Upstairs is a co-working space. Working with a local artist, we used the rest of the salvaged framing to create a cityscape of Seattle.
There are so many great stories with this project. I remember we found a cool reclaimed wood flooring, but something happened and we couldn’t get the flooring on time. This was going to cost the clients a lot of money in delays. They had to get the store open. We had to find a new wood flooring and it had to be sustainable, by all our standards. We jumped on the phone and started calling everyone. We ended up finding a dude in Montana that sold beetle kill Pine, and he had a bunch of it. He collected downed trees to help try and keep the local forest healthy. He also agreed to pre-stain it for us. We coordinated a stain color based on photos and trust. He put his best friend in a U-Haul truck and had him drive the flooring out to us to deliver in time to acclimate before installation. The friend was a cowboy and he was not used to the big city, haha. I love finding folks like this that are willing to help. I work with Ryan over at Sustainable Lumber Co. any chance I get!
Collaborators
Firm: Board & Vellum
Project Lead: Jeff Pelletier, Board & Vellum
Project Support: Ryan Adanalian, Board & Vellum
Project Support: Matthew Hagen, Board & Vellum
Contractor: Model Remodel
Structural Engineer: Bykonen Carter Quinn
Photographer: John G Wilbanks, Photography, Inc.
