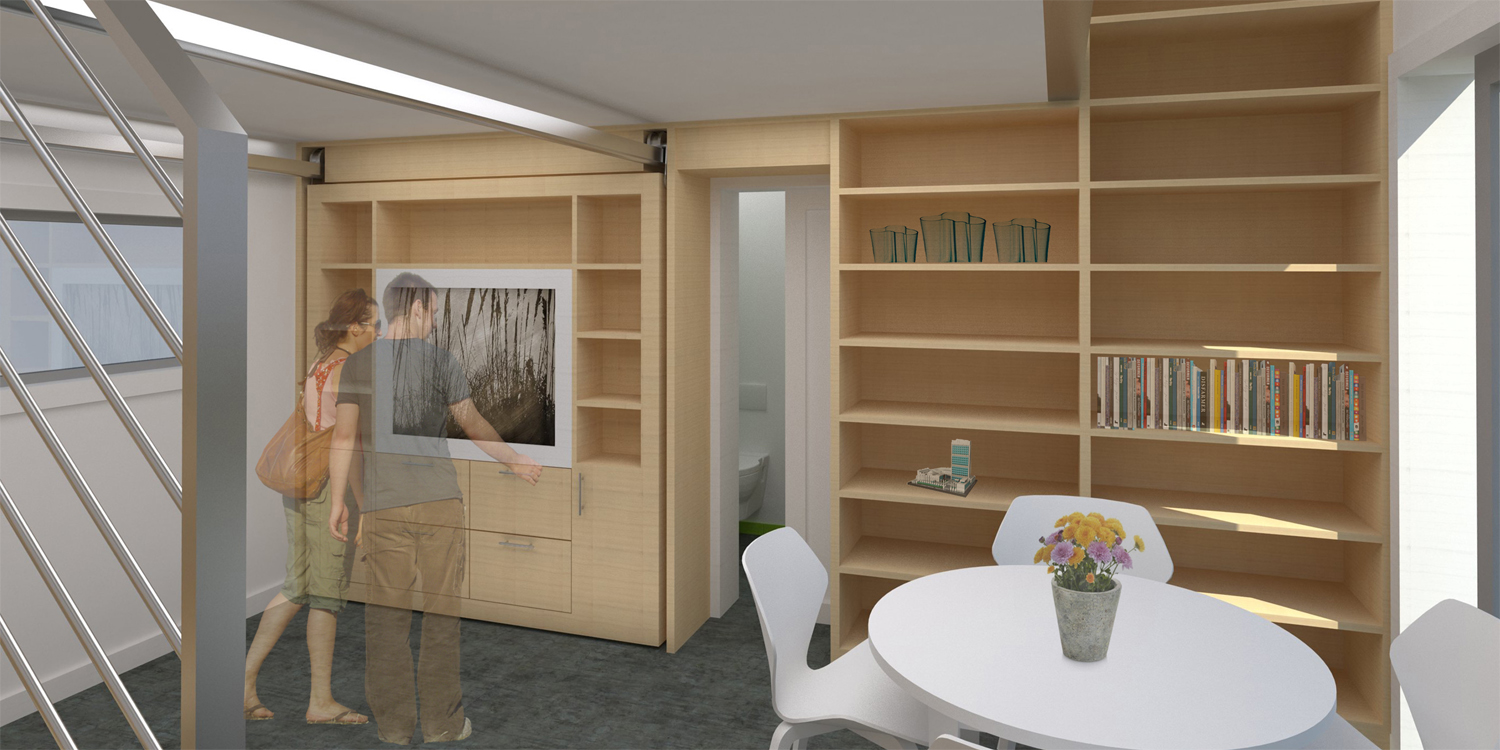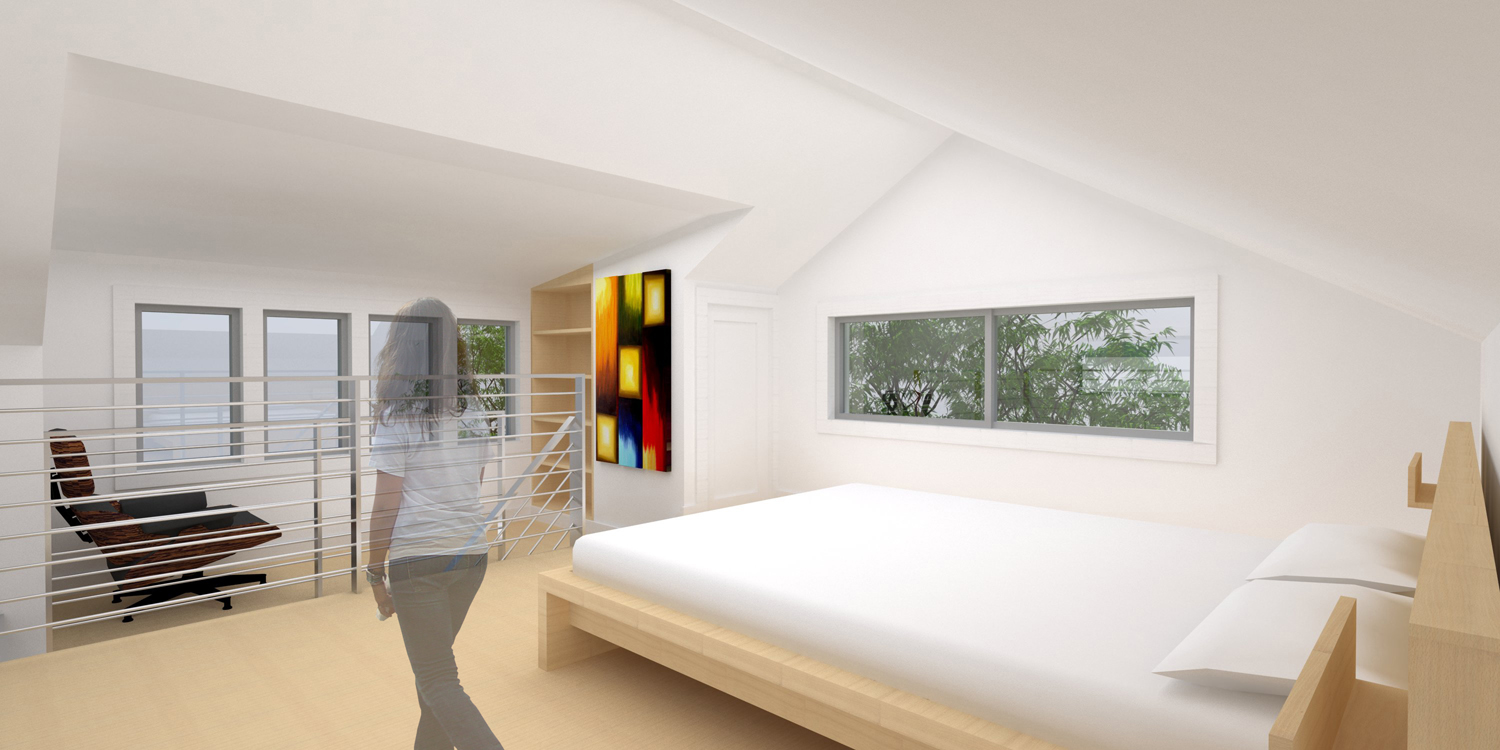Detached Dwelling Unit







the Story
The clients approached us to create a multi-functional space. They wanted a yoga studio, office, kitchen, workshop, full bathroom, washer and dryer, clothes storage, along with a place to eat and sleep. We did some calculations to figure out how big of a footprint they could add. Being a small Seattle lot, they could only add 340 SF. That was a lot of program to squeeze into such a tight space, but we made it work. We put the workshop out on the driveway. They could open the large swing doors and have a bench on the inside with all their tools. They could pull them out and work right in the flat driveway. On the inside we knew we needed more walls for the rooms, but instead we created a sliding wall that helped the room function as different spaces. You could slide it all the way into the casework for yoga, you could pull it close to the kitchen and fold down a kitchen island for more work surface, and when it’s pulled back from the casework there is space for a small desk with cork boards for pinning up projects. The staircase is the kitchen. There is a full bathroom with a small stackable washer and dyer and a large sleeping loft. We had some extra space above the workbench, which we grabbed and made into a reading area. I can’t believe we had a whole house in 340 SF. I love small space design.
Collaborators
Firm: Board & Vellum
Project Lead: Ryan Adanalian, Board & Vellum
Project Support: Matthew Hagen, Board & Vellum
